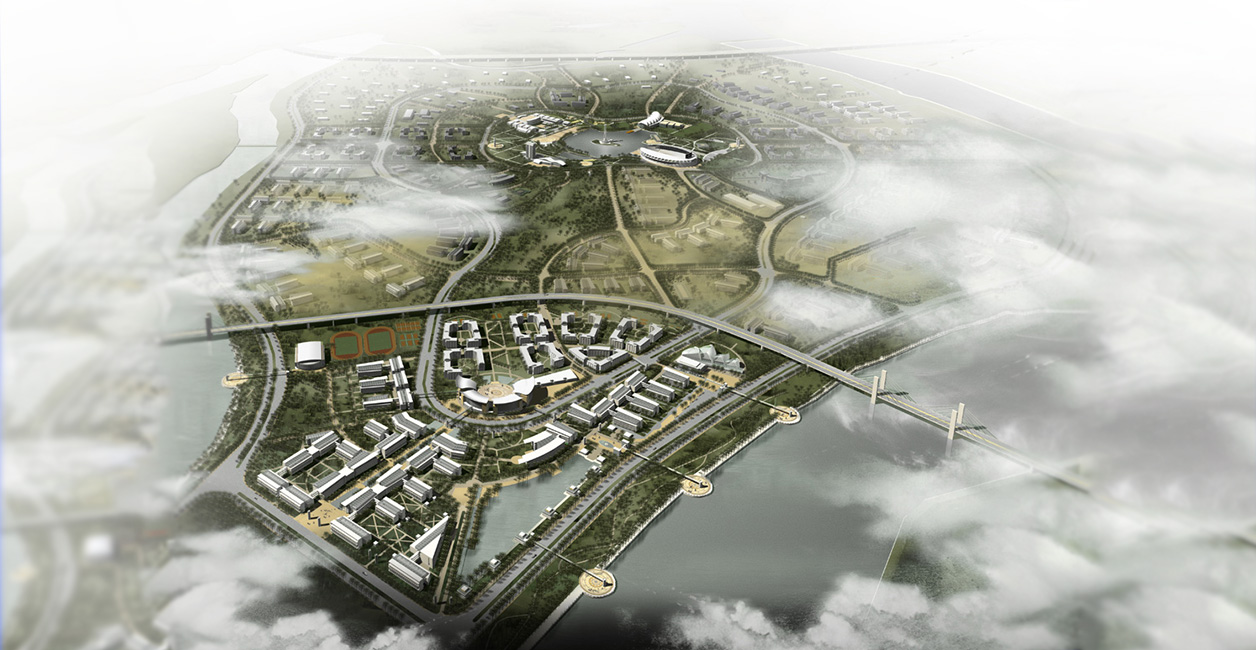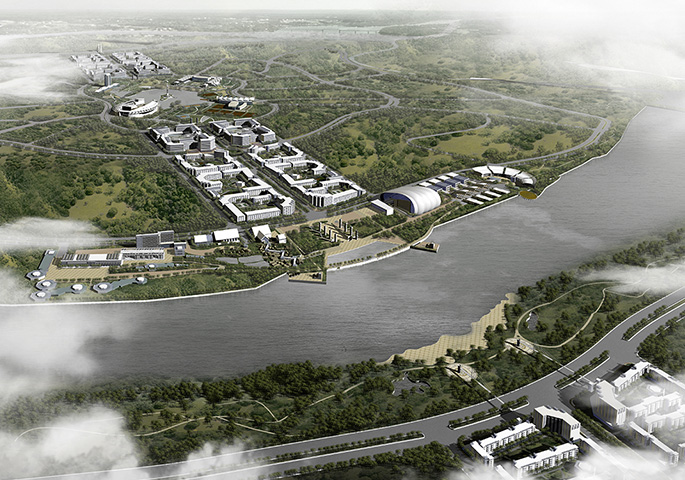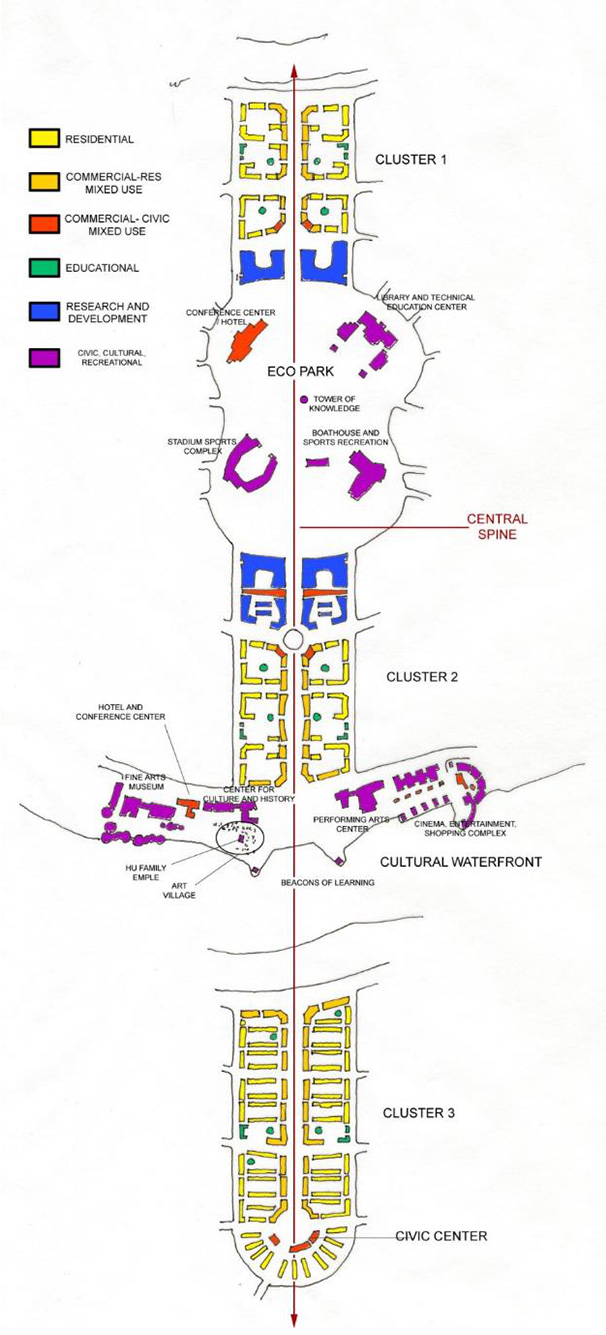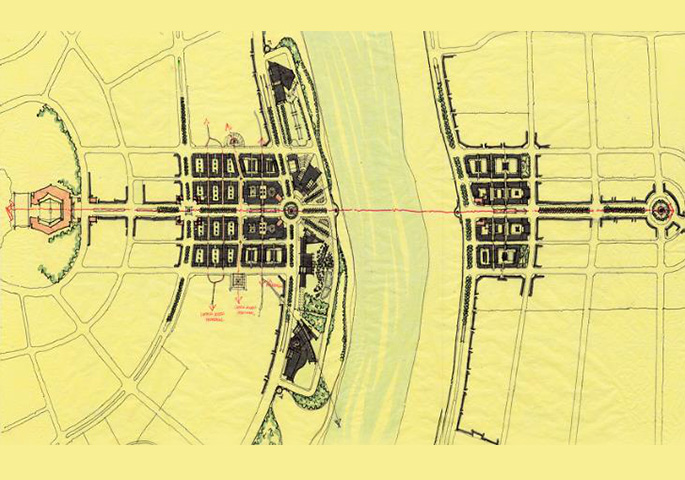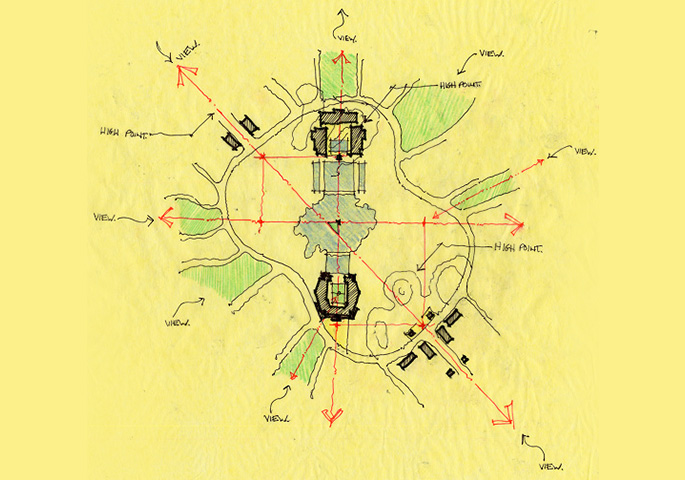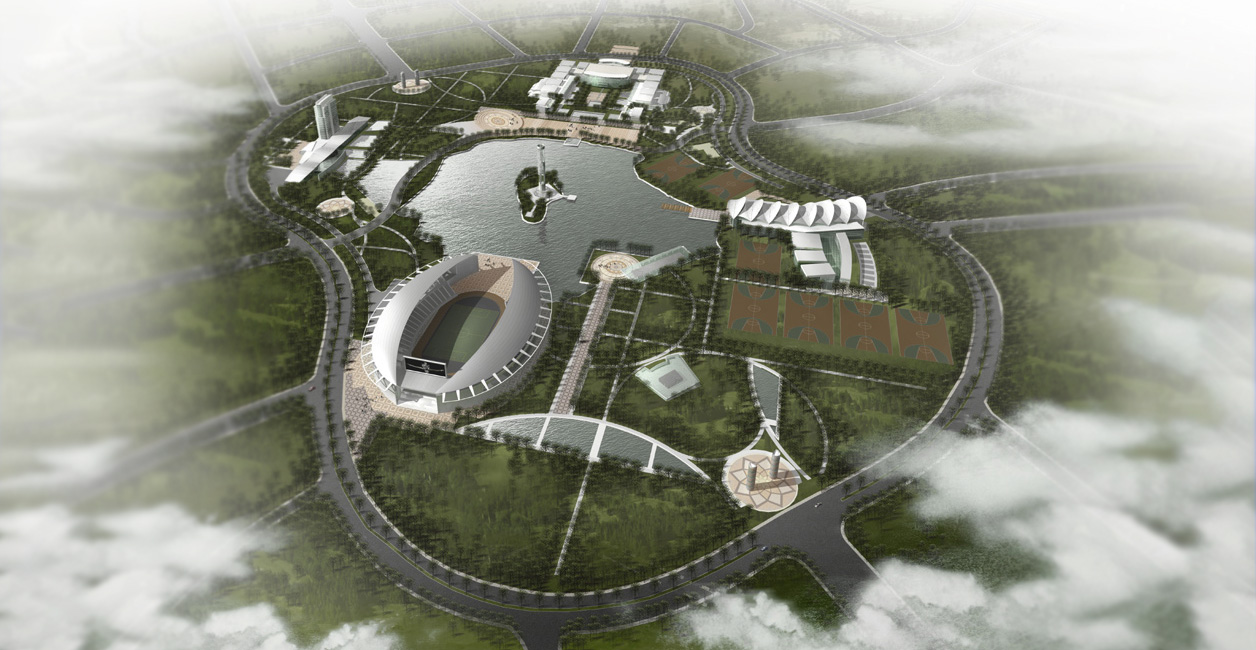University City
Guangzhou, China
Project Description:
With water as the main theme of urban design, its power, beauty and grace is incorporated into the design of each planning elements within University City development. Created to promote a memorable work/life balance place, the park is defined by streets, squares, water channels, paths and parks.
The Campus District, R&D District and Neighborhood Destination District form a 3,800,000 sf diverse urban environment that supports water recreation, pedestrian and bicycle use, visual and physical access to the water, and a combination of active and passive-use open spaces.
Waterfalls, ornamental fountains and a navigable sea channel shape the development into three distinct neighborhoods, and open spaces along the water’s edge form commercial and entertainment, public open space and culture, and residential districts. While each area maintains its own distinct character, all three are inexorably linked by the aqueous cohesive design.
Project Type: Master Planning and Urban Design
Project Size: 3,800,000 sf
Client: Guangzhou City planning Bureau
Current Status: Master planning completed
Construction Cost: Not available
Project Features:
• Neighborhood Retail District
– 10,000 residential units
– Neighborhood retail district
• Theatres
• Retail shops
• Restaurants
– Parking facilities
– Marina
• R&D District
– Incubator Centers
– Office
– Commercial facilities
– Parking facilities
• Campus District
– Academic facilities
– Research program
– Student Centers
– Park facilities
– Public arts program
– Dormitory
University City
Guangzhou, China
Project Description:
With water as the main theme of urban design, its power, beauty and grace is incorporated into the design of each planning elements within University City development. Created to promote a memorable work/life balance place, the park is defined by streets, squares, water channels, paths and parks.
The Campus District, R&D District and Neighborhood Destination District form a 3,800,000 sf diverse urban environment that supports water recreation, pedestrian and bicycle use, visual and physical access to the water, and a combination of active and passive-use open spaces.
Waterfalls, ornamental fountains and a navigable sea channel shape the development into three distinct neighborhoods, and open spaces along the water’s edge form commercial and entertainment, public open space and culture, and residential districts. While each area maintains its own distinct character, all three are inexorably linked by the aqueous cohesive design.
Project Type: Master Planning and Urban Design
Project Size: 3,800,000 sf
Client: Guangzhou City planning Bureau
Current Status: Master planning completed
Construction Cost: Not available
Project Features:
• Neighborhood Retail District
– 10,000 residential units
– Neighborhood retail district
• Theatres
• Retail shops
• Restaurants
– Parking facilities
– Marina
• R&D District
– Incubator Centers
– Office
– Commercial facilities
– Parking facilities
• Campus District
– Academic facilities
– Research program
– Student Centers
– Park facilities
– Public arts program
– Dormitory


