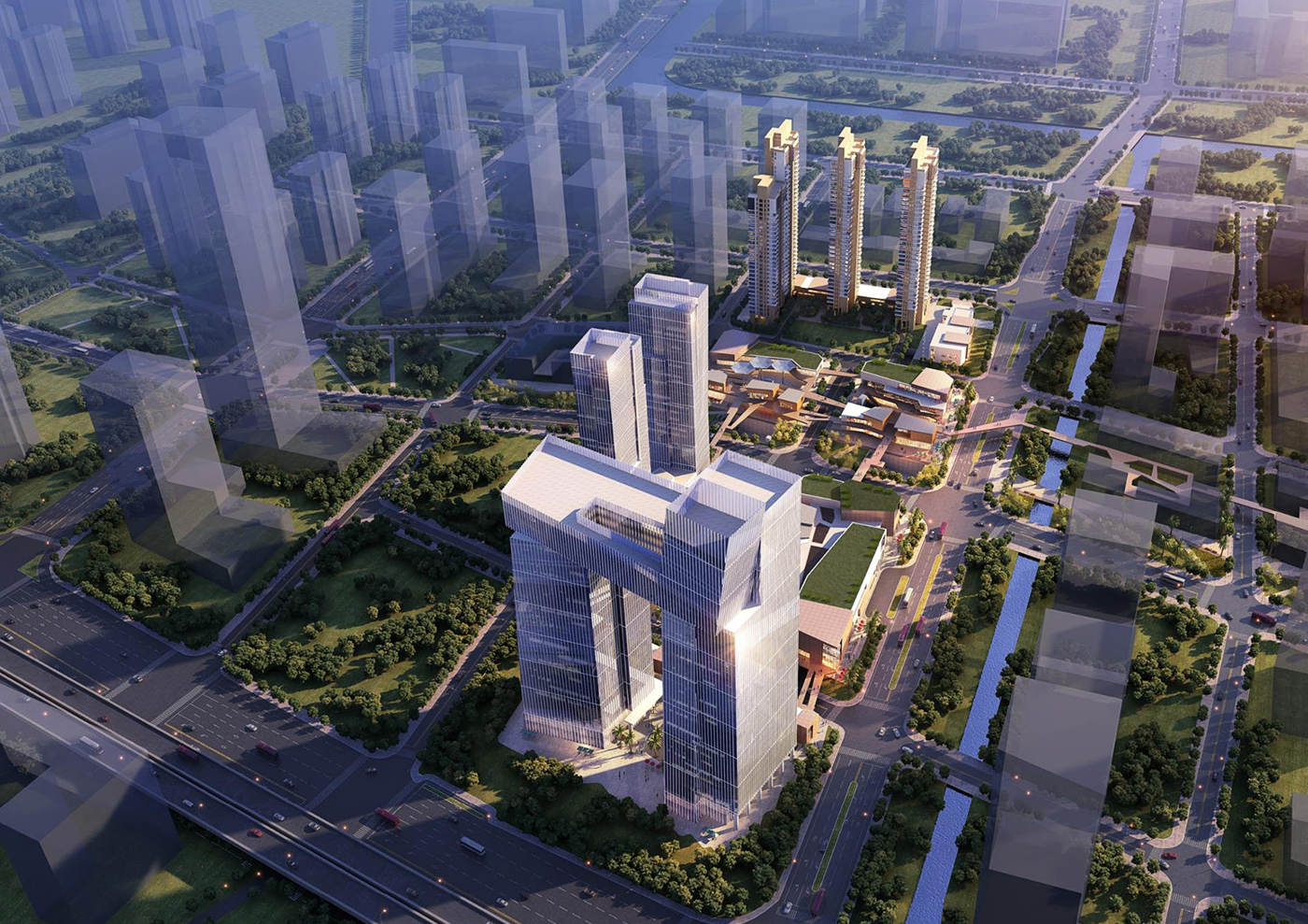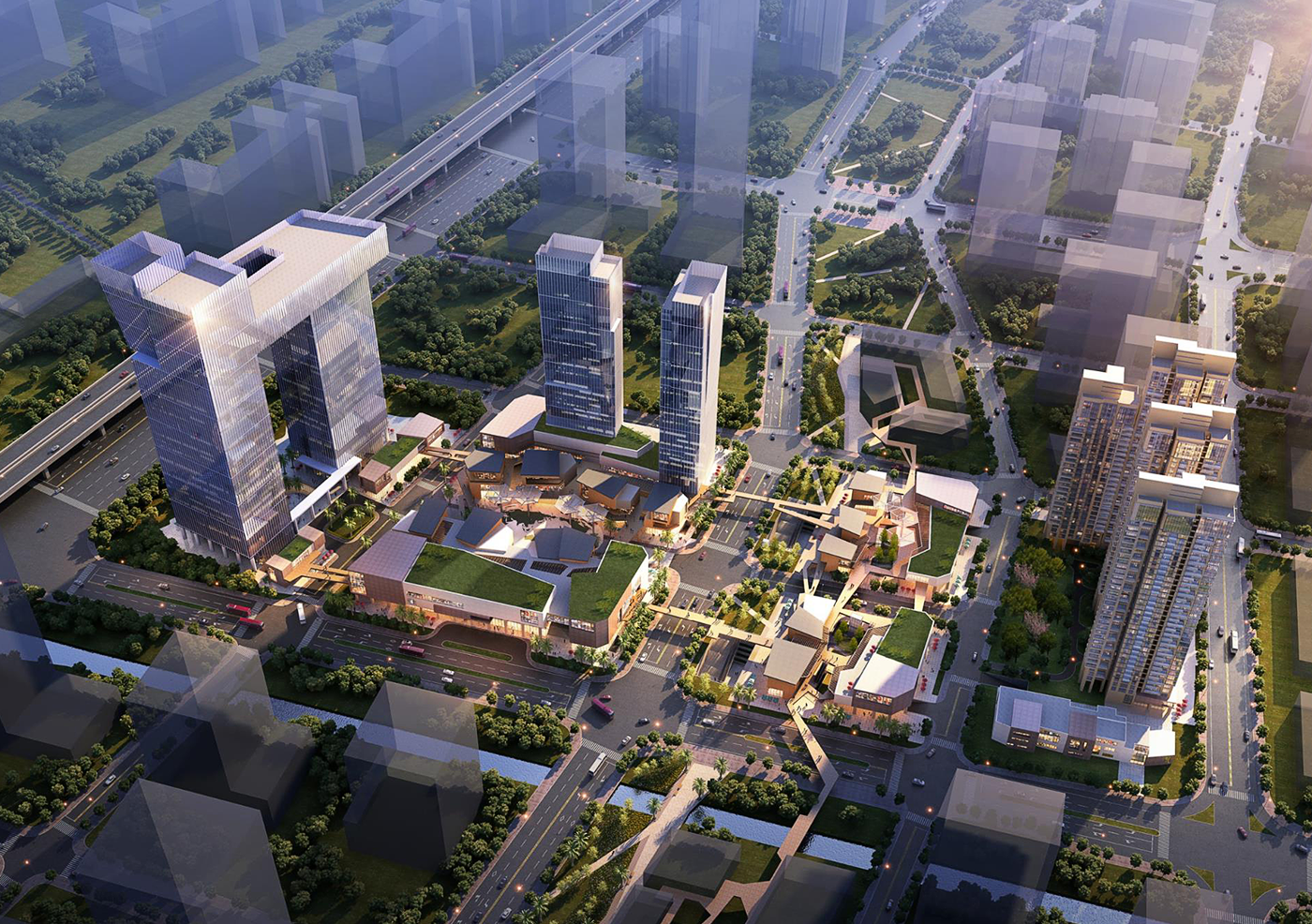Qianhai Free Trade Center
Shenzhen, China
Project Description:
SBA Has created a 2,500,000 sf QIANHAI FREE TRADE CENTER physical development plan that maximizes the economic potential of the site by organizing the office buildings to the west, the residential towers to the east, the service apartments to the north and capitalizing on the vast majority of the site with destination retail, commercial, restaurant and various country pavilions. All parking are located at levels two below grade. Building orientation is configured to support energy saving design, take advantage of linear park view and minimize adverse environmental impacts. Beyond the normal restrictions of FAR, building height, parking requirements and regulated uses, the zoning objectives also contain creation of urban edges, zones for balances uses that will complement one another and clusters of lower scaled building types. Close attention is also given to discrete service access to the development that does not conflict with the pedestrian vehicular access.
Project Type: Mixed-Use Development
Project Size: 2,500,000 square feet
Client: China Merchants Real Estate
Completion Date: Concept Design Completed
Construction Cost: Not available
Project Features:
• Retail shopping arcade
• Luxury hotel and residences
• Offices
• Residential
Qianhai Free Trade Center
Shenzhen, China
Project Description:
SBA Has created a 2,500,000 sf QIANHAI FREE TRADE CENTER physical development plan that maximizes the economic potential of the site by organizing the office buildings to the west, the residential towers to the east, the service apartments to the north and capitalizing on the vast majority of the site with destination retail, commercial, restaurant and various country pavilions. All parking are located at levels two below grade. Building orientation is configured to support energy saving design, take advantage of linear park view and minimize adverse environmental impacts. Beyond the normal restrictions of FAR, building height, parking requirements and regulated uses, the zoning objectives also contain creation of urban edges, zones for balances uses that will complement one another and clusters of lower scaled building types. Close attention is also given to discrete service access to the development that does not conflict with the pedestrian vehicular access.
Project Type: Mixed-Use Development
Project Size: 2,500,000 square feet
Client: China Merchants Real Estate
Completion Date: Concept Design Completed
Construction Cost: Not available
Project Features:
• Retail shopping arcade
• Luxury hotel and residences
• Offices
• Residential





