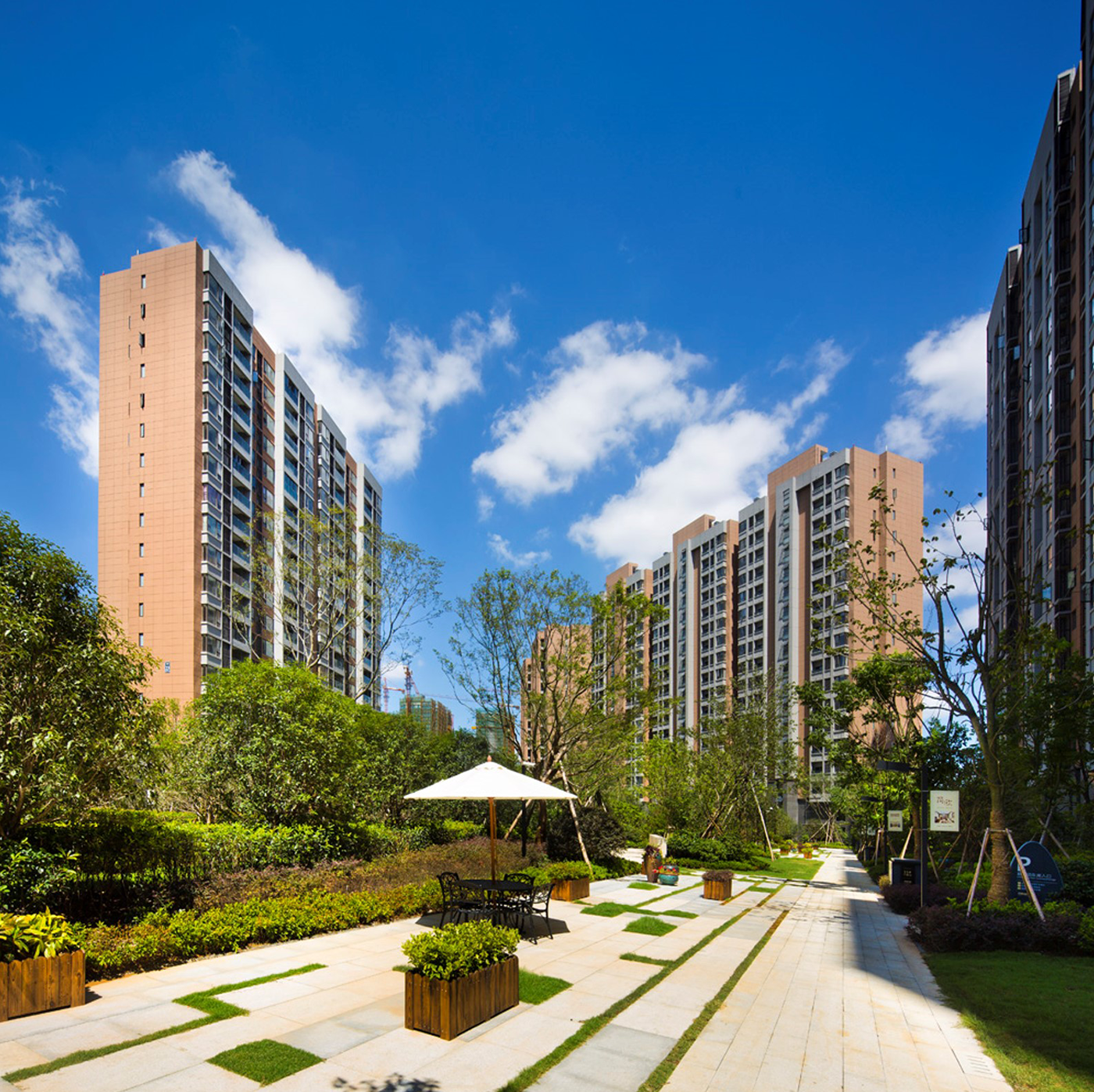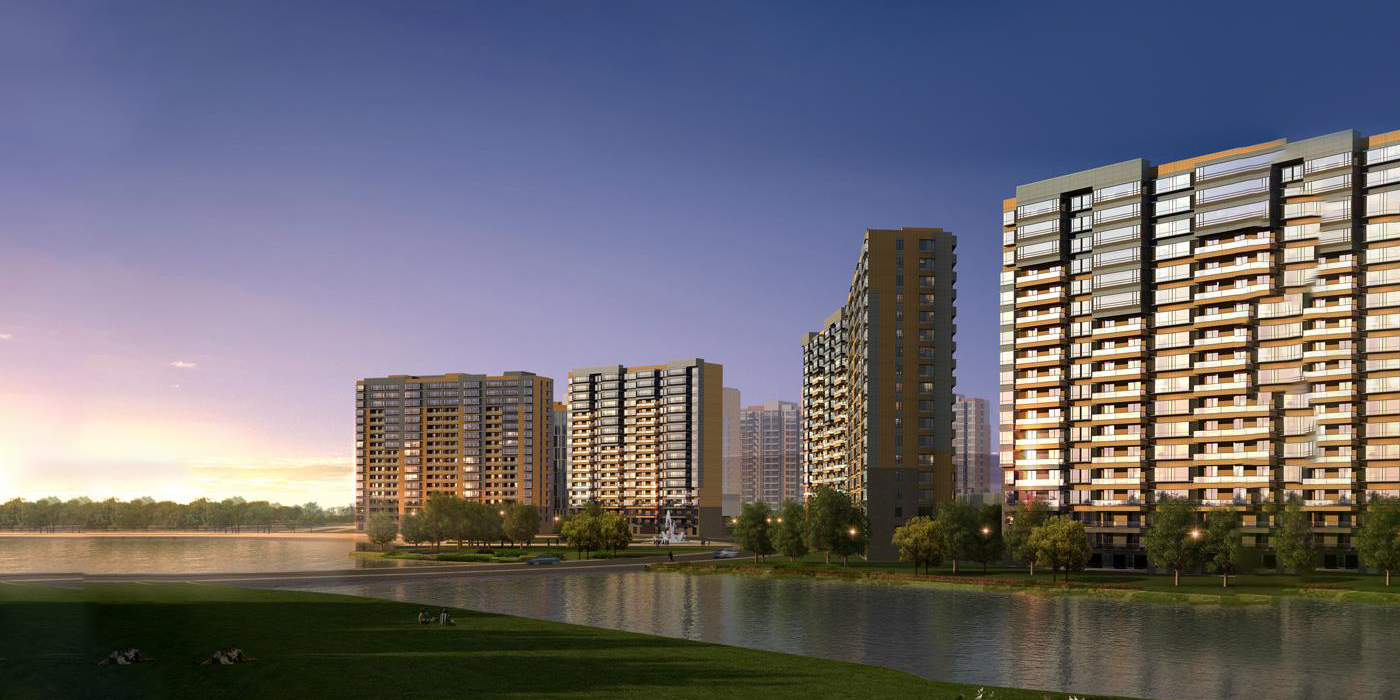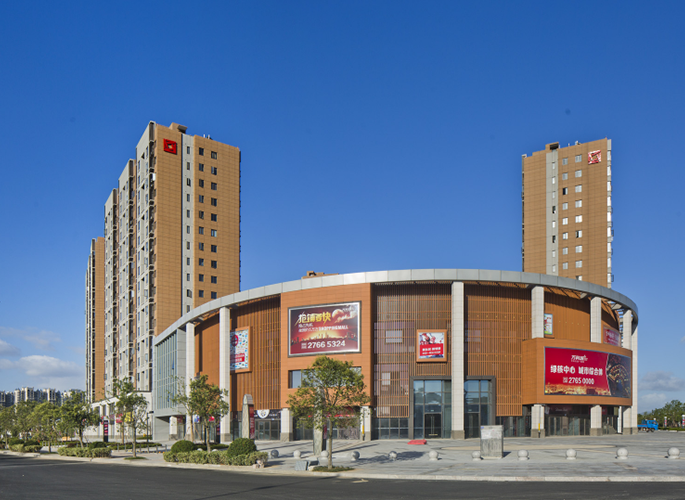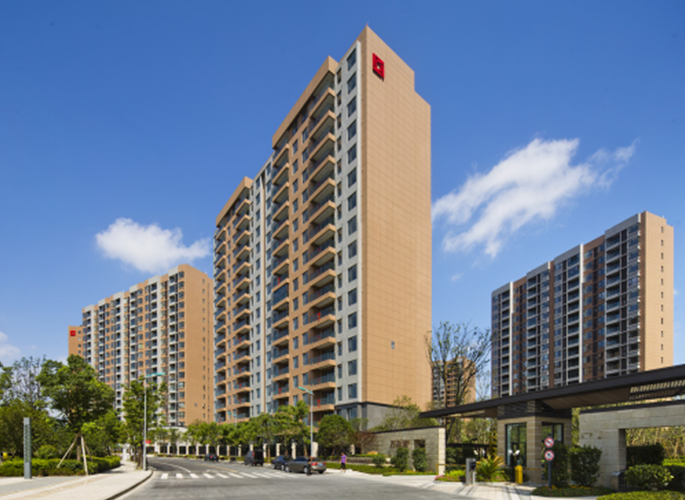Ningbo Vanke Town
Ningbo, China
Project Description:
Designed as a residential environment of exceptional quality, the master plan of 2,200,000 sf Ningbo Vanke Town development creates a deliberate assembly of streets, blocks, buildings, and open spaces for both public and private use. Two new residential clusters fit into the existing circulation pattern with clear structural hierarchy, giving the complex, like a village or town, the appearance of having evolved over time. The residential buildings are designed to face the lake to the south and to create the park-like setting.
Project Type: Residential and Community Development
Client: Vanke Development
Project Status: 2016
Construction Cost: Not available
Project Features:
• 1400 Duplexes and apartment Units
• Commercial town center
• Club house
Ningbo Vanke Town
Ningbo, China
Project Description:
Designed as a residential environment of exceptional quality, the master plan of 2,200,000 sf Ningbo Vanke Town development creates a deliberate assembly of streets, blocks, buildings, and open spaces for both public and private use. Two new residential clusters fit into the existing circulation pattern with clear structural hierarchy, giving the complex, like a village or town, the appearance of having evolved over time. The residential buildings are designed to face the lake to the south and to create the park-like setting.
Project Type: Residential and Community Development
Client: Vanke Development
Project Status: 2016
Construction Cost: Not available
Project Features:
• 1400 Duplexes and apartment Units
• Commercial town center
• Club house





