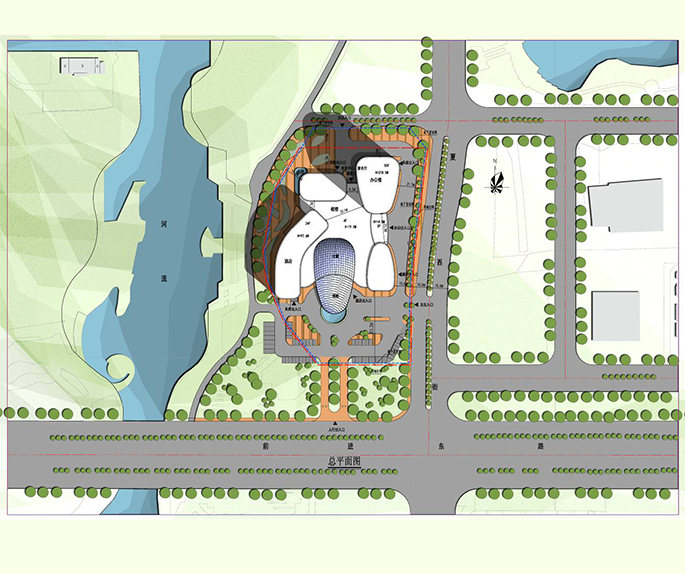Kunshan Plaza
Shanghai, China
Project Description:
The concept for the Kunshan Plaza is based on the idea of “Hydro-dynamics”. “Hydro-dynamics” is a synthesis of fluid architecture exemplified by the clean, flowing, aerodynamic lines of contemporary yacht design aesthetics; an aesthetic that represents the core values of a strong forward-thinking business, a combination of high technology and expert craftsmanship, fashionable art, a luxurious lifestyle and a progressive sailing-culture.
“Hydro-dynamics” is also a metaphor for the “architecture of movement”. The collection of buildings as seen from the city is constantly in motion, interacting with one another and establishing a dominant hierarchy to the surrounding cityscape.
The subtle curves and sweeping lines of the complex intermingle with each other in a dynamic way as one views the complex from all parts of Kunshan City.
The 190m iconic office tower with 100m luxury hotel provides a clear anchor to the complex and is the obvious symbol of strength, stability and restrained excitement of the Kunshan Plaza; much like a sleek racing yacht with its sails expanded by the wind’s energy.
Project Type: Mixed-Use Development
Project Size: 1,600,000 square feet
Client: Shengfeng Group
Project Status: Schematic design
Construction Cost: Not available
Project Features:
• Commercial / Retail
• Restaurants
• Conference Center
• Hotel
• Office
• Underground parking
Kunshan Plaza
Shanghai, China
Project Description:
The concept for the Kunshan Plaza is based on the idea of “Hydro-dynamics”. “Hydro-dynamics” is a synthesis of fluid architecture exemplified by the clean, flowing, aerodynamic lines of contemporary yacht design aesthetics; an aesthetic that represents the core values of a strong forward-thinking business, a combination of high technology and expert craftsmanship, fashionable art, a luxurious lifestyle and a progressive sailing-culture.
“Hydro-dynamics” is also a metaphor for the “architecture of movement”. The collection of buildings as seen from the city is constantly in motion, interacting with one another and establishing a dominant hierarchy to the surrounding cityscape.
The subtle curves and sweeping lines of the complex intermingle with each other in a dynamic way as one views the complex from all parts of Kunshan City.
The 190m iconic office tower with 100m luxury hotel provides a clear anchor to the complex and is the obvious symbol of strength, stability and restrained excitement of the Kunshan Plaza; much like a sleek racing yacht with its sails expanded by the wind’s energy.
Project Type: Mixed-Use Development
Project Size: 1,600,000 square feet
Client: Shengfeng Group
Project Status: Schematic design
Construction Cost: Not available
Project Features:
• Commercial / Retail
• Restaurants
• Conference Center
• Hotel
• Office
• Underground parking




