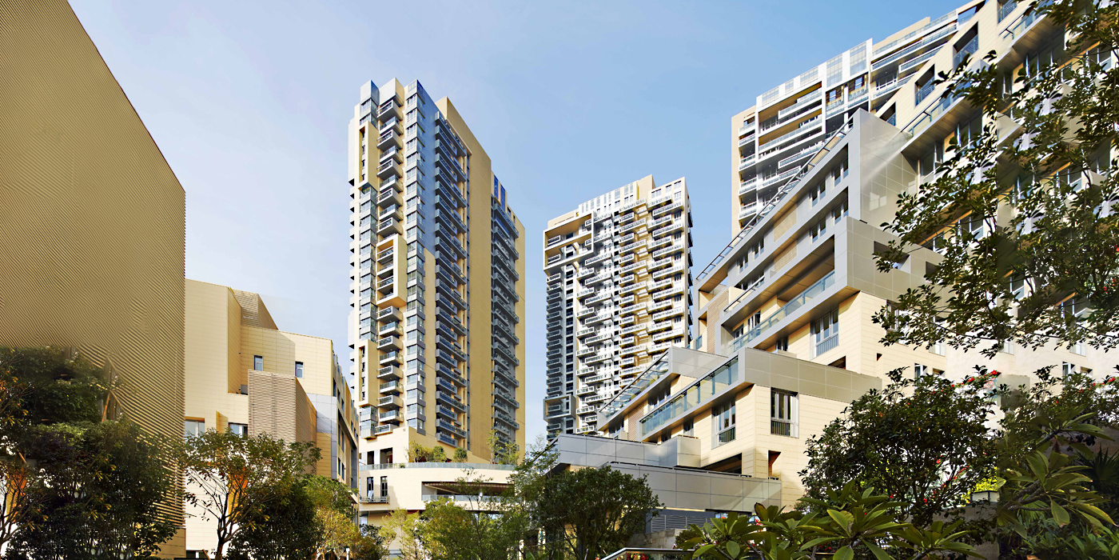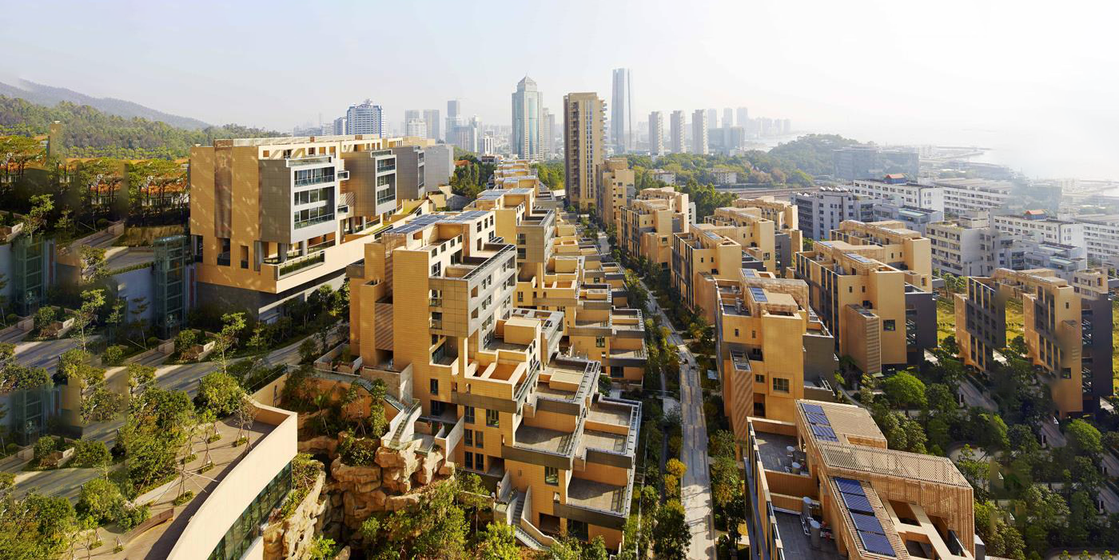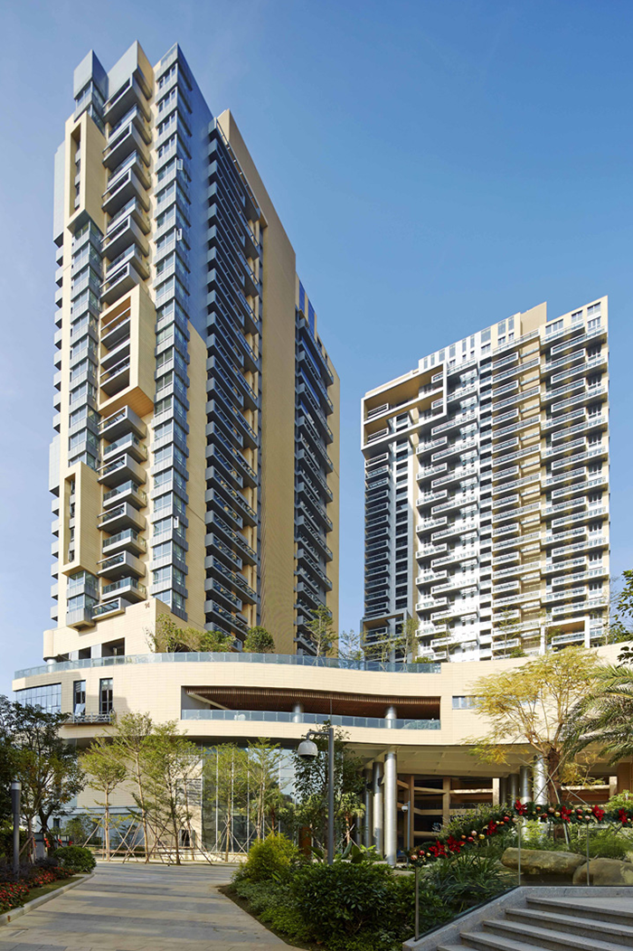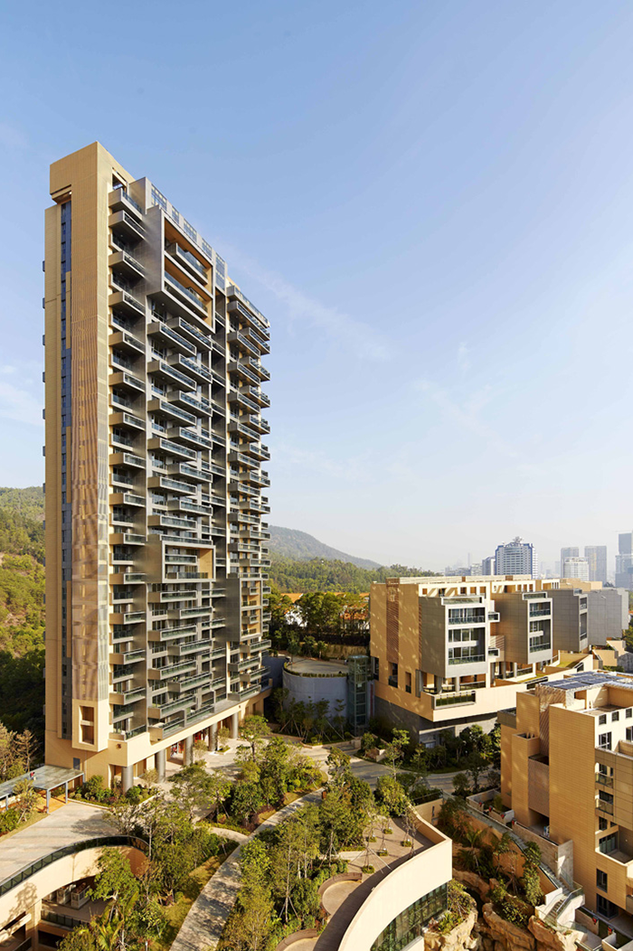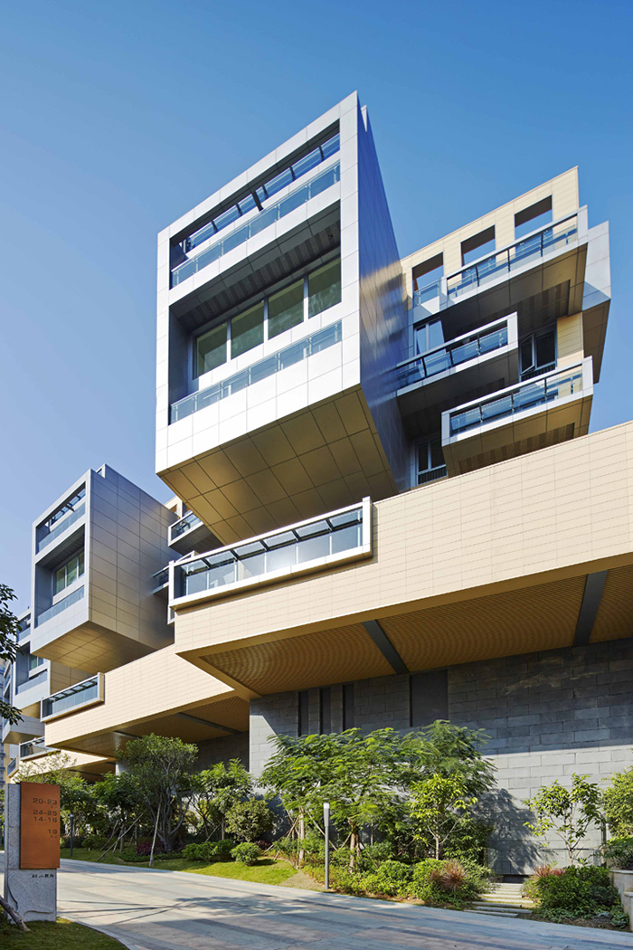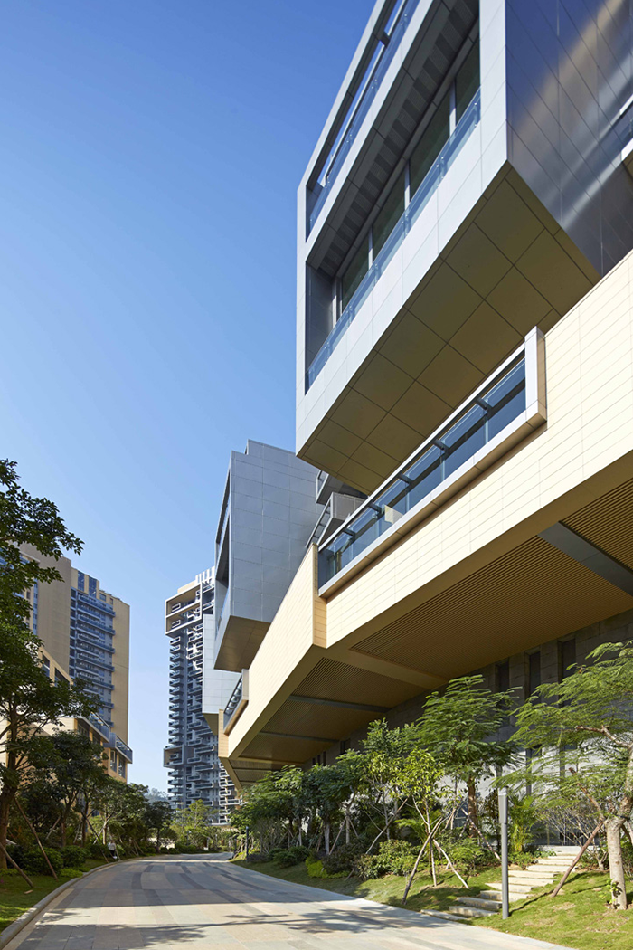Jinshan9
Shekou, China
Project Description:
Jinshan 9 residences offer a technologically-advanced living community within China’s Shekou mixed-use district. With a range of high- and low-rise buildings, Jinshan 9 combines diverse environments to suit multiple lifestyles.
Situated on the edge of natural landscaping, the Jinshan residence towers provide dramatic views of the wild forested mountains located to the west of this striking development. To the east and south, residents enjoy a bustling Seaworld commercial district as well as views to the Shenzhen Bay Bridge and open seascapes beyond.
The exterior design features natural-colored terracotta panels with aluminum trim and balconies to give the buildings the appearance of cliffs rising out of the hillside. A system of interconnected terraces, gardens, and pathways continues these visual and pedestrian connections to the natural environment. Marine imagery also informs the exterior design, with balcony details that echo sailboat decks, tying the towers to their seaside surroundings.
Project Type: High-rise Apartments
Client: China Merchants
Project Size: 165,000 GSM (1,776,000 GSF)
– Residential Towers – 58,000 SM
– Townhouse Units – 45,000 SM
– Clubhouse – 3,400 SM
– Underground Parking – 51,000 SM
Completion Date: 2016
Construction Cost: Not available
Project Features:
• 4 Residential towers (32 floors per tower)
• 210 Townhouse units
• Clubhouse
• Underground parking (2 Levels)
• Salt water swimming pool
• Integrated pedestrian paths and natural trails
• Fitness center
Jinshan9
Shekou, China
Project Description:
Jinshan 9 residences offer a technologically-advanced living community within China’s Shekou mixed-use district. With a range of high- and low-rise buildings, Jinshan 9 combines diverse environments to suit multiple lifestyles.
Situated on the edge of natural landscaping, the Jinshan residence towers provide dramatic views of the wild forested mountains located to the west of this striking development. To the east and south, residents enjoy a bustling Seaworld commercial district as well as views to the Shenzhen Bay Bridge and open seascapes beyond.
The exterior design features natural-colored terracotta panels with aluminum trim and balconies to give the buildings the appearance of cliffs rising out of the hillside. A system of interconnected terraces, gardens, and pathways continues these visual and pedestrian connections to the natural environment. Marine imagery also informs the exterior design, with balcony details that echo sailboat decks, tying the towers to their seaside surroundings.
Project Type: High-rise Apartments
Client: China Merchants
Project Size: 165,000 GSM (1,776,000 GSF)
– Residential Towers – 58,000 SM
– Townhouse Units – 45,000 SM
– Clubhouse – 3,400 SM
– Underground Parking – 51,000 SM
Completion Date: 2016
Construction Cost: Not available
Project Features:
• 4 Residential towers (32 floors per tower)
• 210 Townhouse units
• Clubhouse
• Underground parking (2 Levels)
• Salt water swimming pool
• Integrated pedestrian paths and natural trails
• Fitness center


