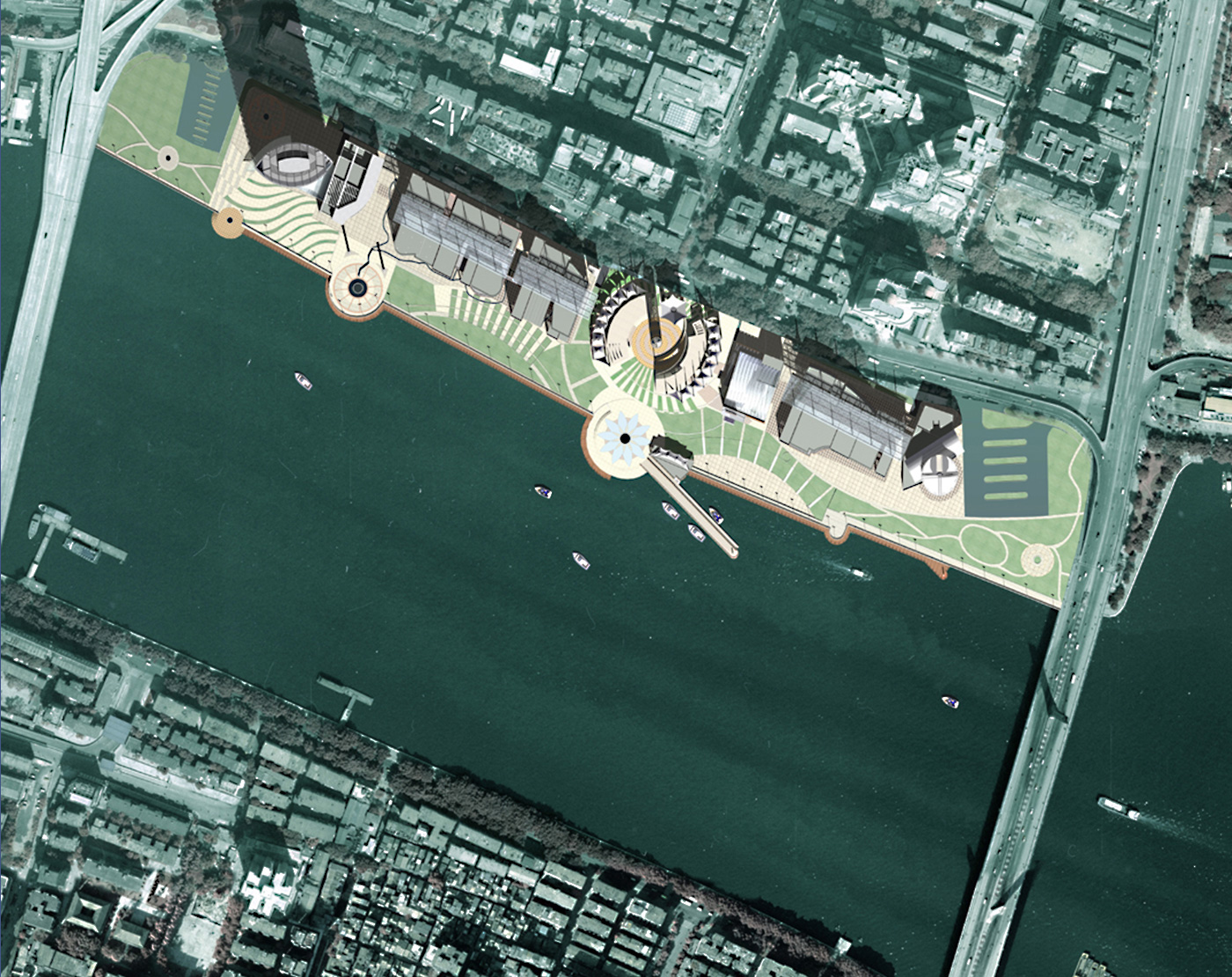Guangzhou Port Authority Plaza
Guangzhou, China
Project Description:
At the focal point of this mixed-use waterfront development, the 30-story main office tower of the Guangzhou Port Authority resembles the hull of a massive ship – a nod to the surrounding Guangzhou Harbor. Offering an expanse of commercial, entertainment, and outdoor activity spaces, the destination plaza sitting at the base of the impressive tower draws visitors to the city’s historic waterfront. Designed with core sustainable elements, external blind shading and double-wall, operable windows aid in the control of summer cooling and winter heating loads.
Project Type: Master Planning and Urban design
Project Size: 869,500 square feet
Client: Guangzhou Port Bureau
Current Status: Concept design completed
Construction Cost: Not available
Project Features:
• 30-story office tower with business center
• Clubhouse
• 200-seat auditorium
• Retail center
Guangzhou Port Authority Plaza
Guangzhou, China
Project Description:
At the focal point of this mixed-use waterfront development, the 30-story main office tower of the Guangzhou Port Authority resembles the hull of a massive ship – a nod to the surrounding Guangzhou Harbor. Offering an expanse of commercial, entertainment, and outdoor activity spaces, the destination plaza sitting at the base of the impressive tower draws visitors to the city’s historic waterfront. Designed with core sustainable elements, external blind shading and double-wall, operable windows aid in the control of summer cooling and winter heating loads.
Project Type: Master Planning and Urban design
Project Size: 869,500 square feet
Client: Guangzhou Port Bureau
Current Status: Concept design completed
Construction Cost: Not available
Project Features:
• 30-story office tower with business center
• Clubhouse
• 200-seat auditorium
• Retail center



