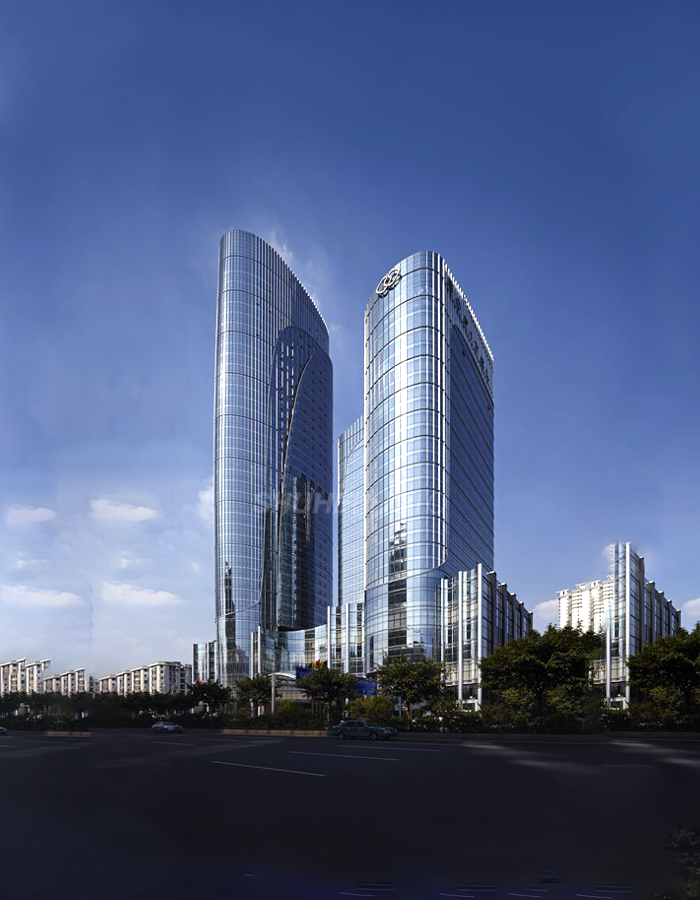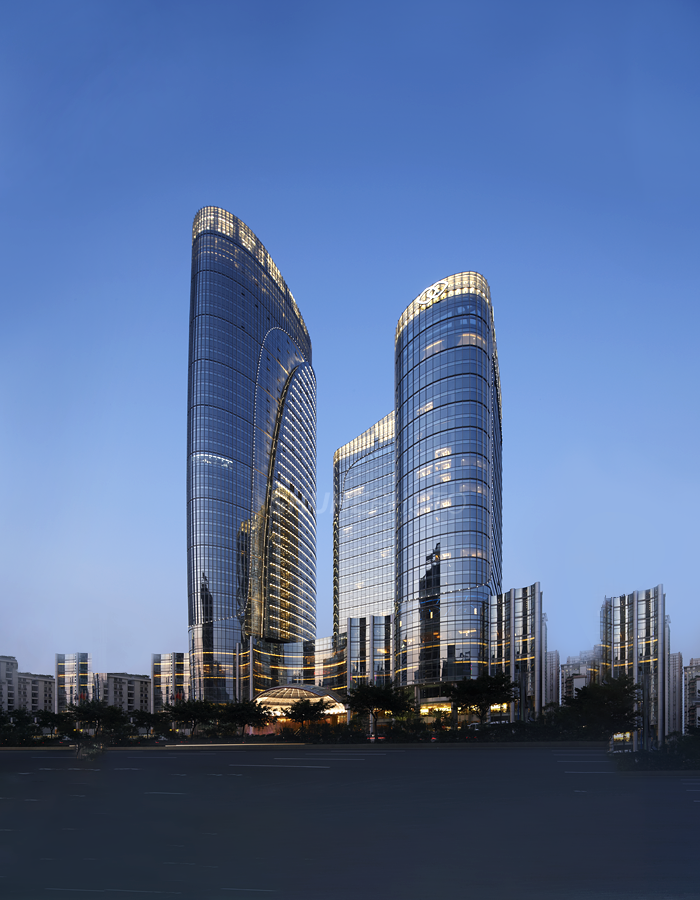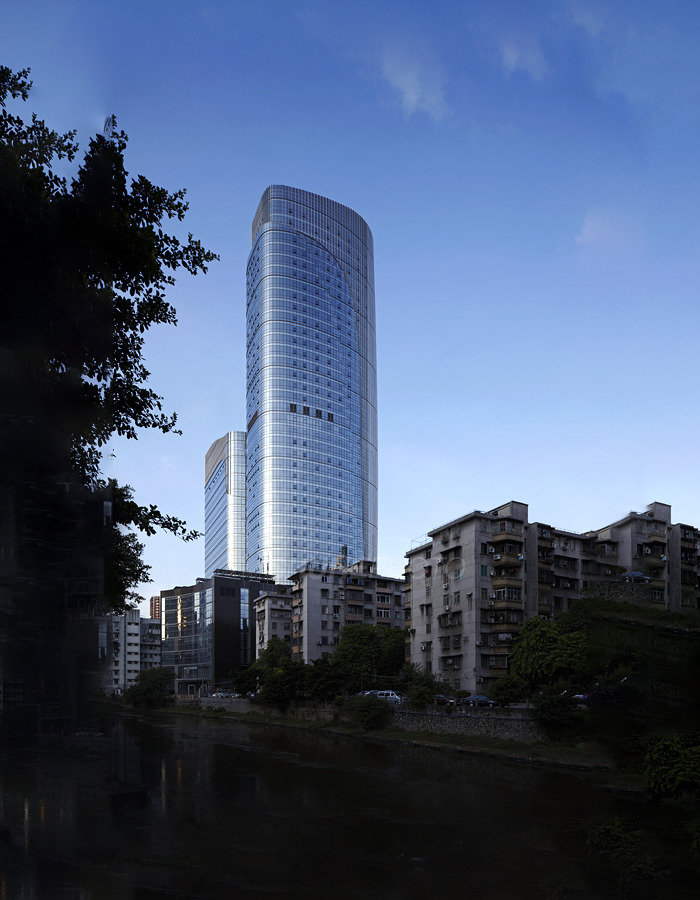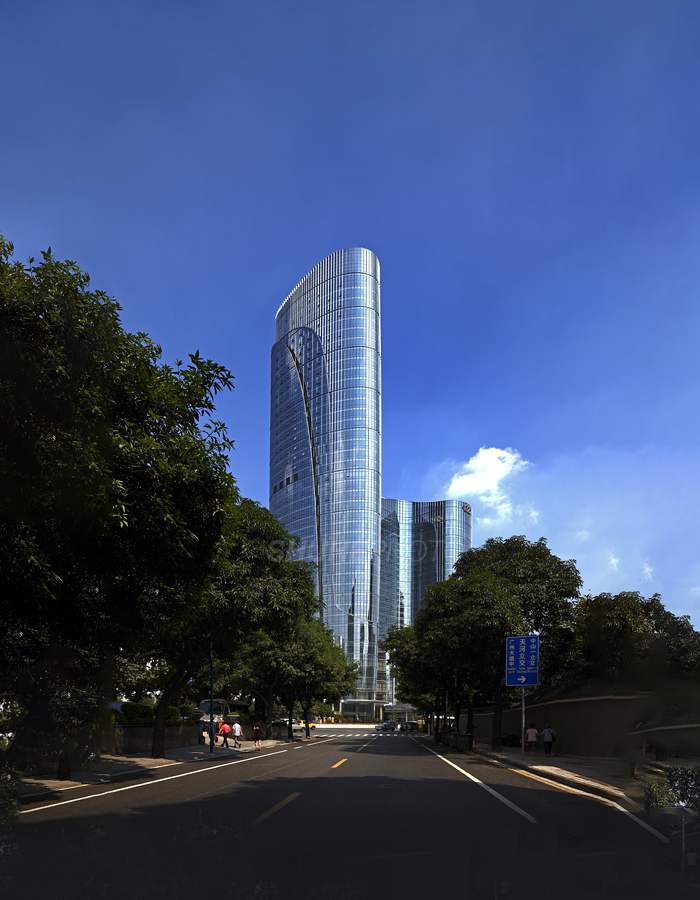Guangzhou Auto Group Plaza
Guangzhou, China
Project Description:
Sheathed in both transparent and reflective glass, the 180-meter World Headquarters Building of the Guangzhou Auto Group is designed to invoke images of high performance automobiles. Based on the concept of ‘auto dynamics,’ the architecture embodies the aerodynamic lines of a contemporary luxury vehicle. Graceful lines and sinuous curves represent the core values of the Guangzhou Auto Group, and its headquarters was designed to be clean, efficient, and flexible to accommodate a variety of office layouts. With floor-to-ceiling windows, inhabitants enjoy unobstructed views of the Guangzhou Central Business District, and the city beyond.
Flexibility, spaciousness, and luxury accommodations are the tenets upon which the 5-star Sofitel Hotel was built. Rising next to Guangzhou Auto Group signature headquarters tower, the hotel offers 400 oversized guest rooms, including 40 executive suites, that offer magnificent views of Guangzhou Avenue and the riverfront. Standard features include comfortable seating, a large marble bathroom and either two queen or one king-size bed. The 22nd floor features two royal suites. These two-bedroom luxury royal suites mirror the residential sense of an extravagant Manhattan apartment.
Project Type: Mixed Use Development
Project Size: 1,300,000 square feet
Client: Guangzhou Shengfeng Grop
Completion Date: 2013
Construction Cost: Not available
Project Features:
• Auto exhibition hall
• Four story vertically rotating auto display area
• Offices
• Conference and meeting space
• Restaurants
• Spa, outdoor recreation garden, swimming pool
• Five-star hotel, café, shops, restaurants,nightclub
Guangzhou Auto Group Plaza
Guangzhou, China
Project Description:
Sheathed in both transparent and reflective glass, the 180-meter World Headquarters Building of the Guangzhou Auto Group is designed to invoke images of high performance automobiles. Based on the concept of ‘auto dynamics,’ the architecture embodies the aerodynamic lines of a contemporary luxury vehicle. Graceful lines and sinuous curves represent the core values of the Guangzhou Auto Group, and its headquarters was designed to be clean, efficient, and flexible to accommodate a variety of office layouts. With floor-to-ceiling windows, inhabitants enjoy unobstructed views of the Guangzhou Central Business District, and the city beyond.
Flexibility, spaciousness, and luxury accommodations are the tenets upon which the 5-star Sofitel Hotel was built. Rising next to Guangzhou Auto Group signature headquarters tower, the hotel offers 400 oversized guest rooms, including 40 executive suites, that offer magnificent views of Guangzhou Avenue and the riverfront. Standard features include comfortable seating, a large marble bathroom and either two queen or one king-size bed. The 22nd floor features two royal suites. These two-bedroom luxury royal suites mirror the residential sense of an extravagant Manhattan apartment.
Project Type: Mixed Use Development
Project Size: 1,300,000 square feet
Client: Guangzhou Shengfeng Grop
Completion Date: 2013
Construction Cost: Not available
Project Features:
• Auto exhibition hall
• Four story vertically rotating auto display area
• Offices
• Conference and meeting space
• Restaurants
• Spa, outdoor recreation garden, swimming pool
• Five-star hotel, café, shops, restaurants,nightclub





