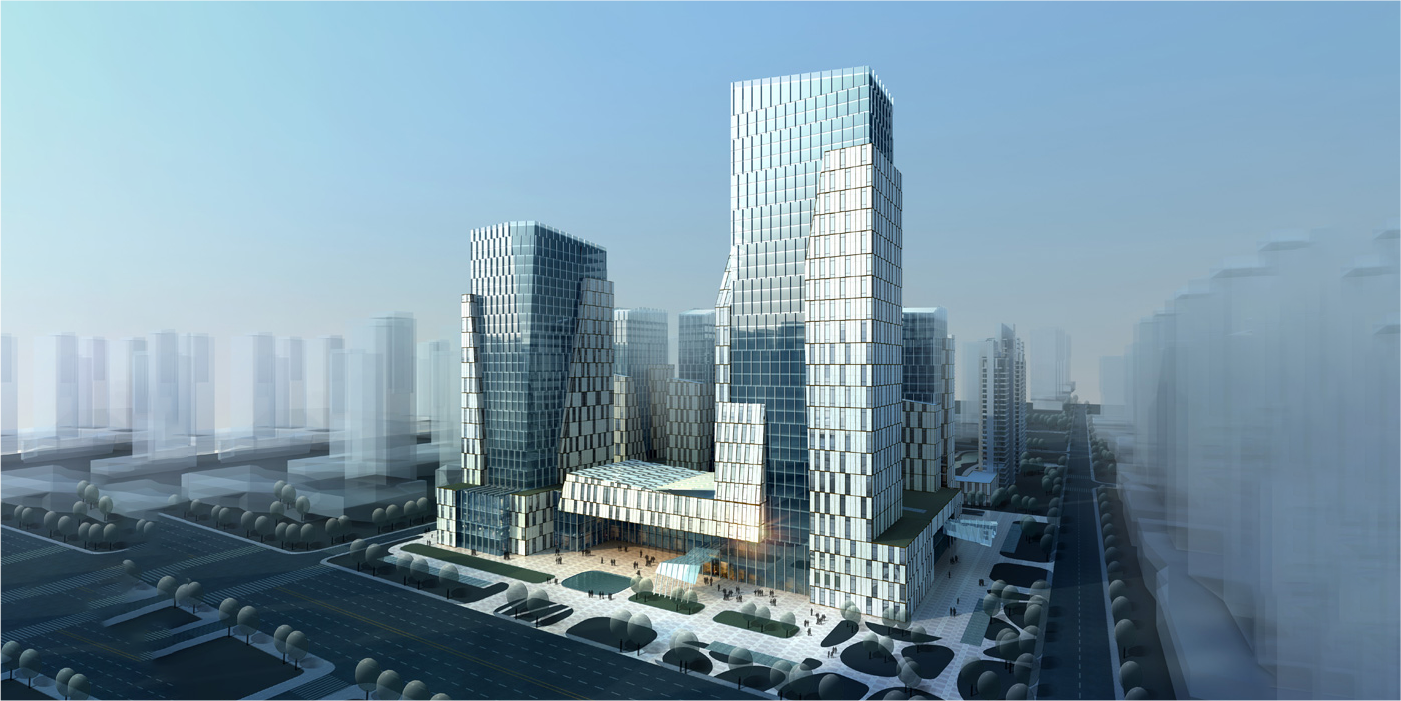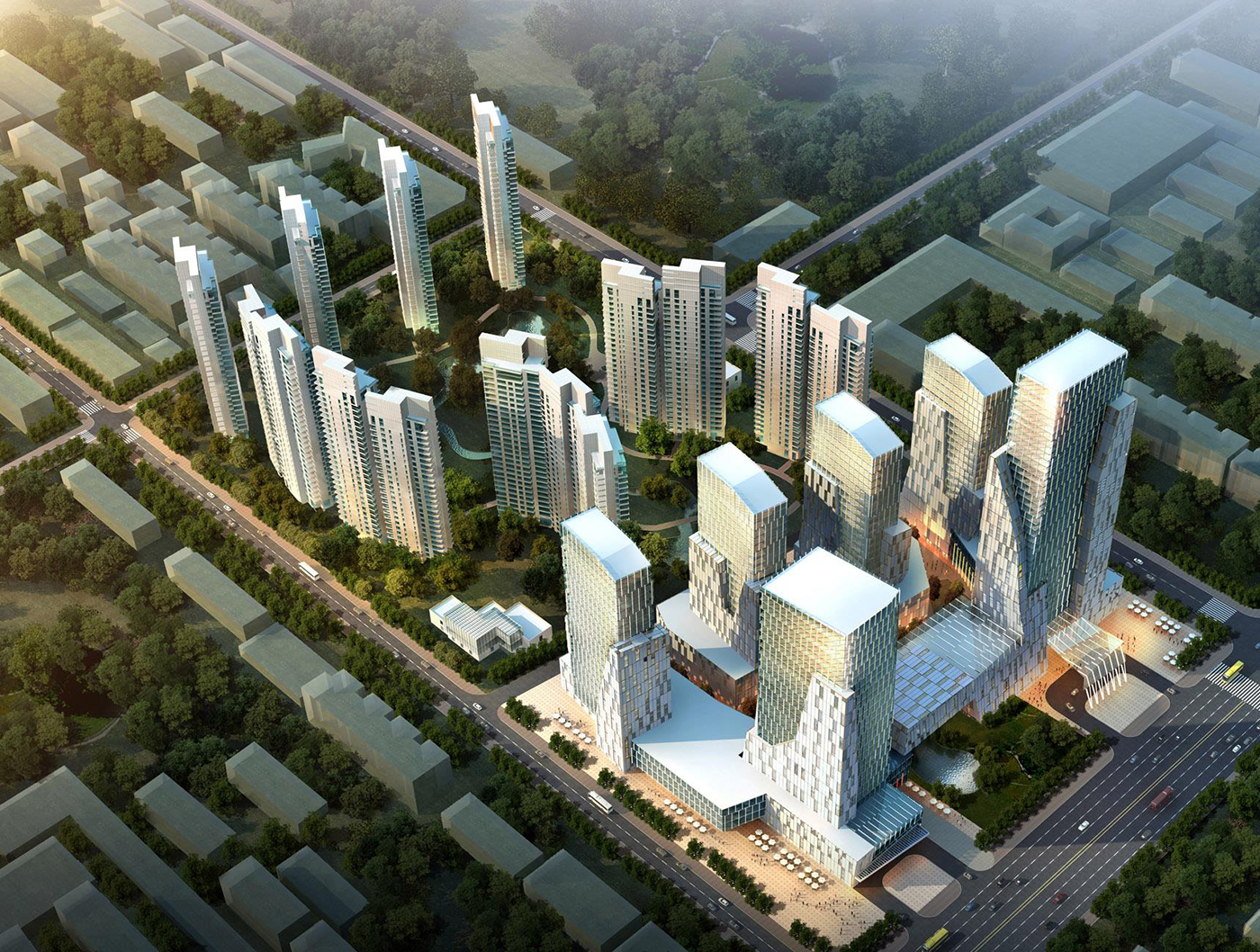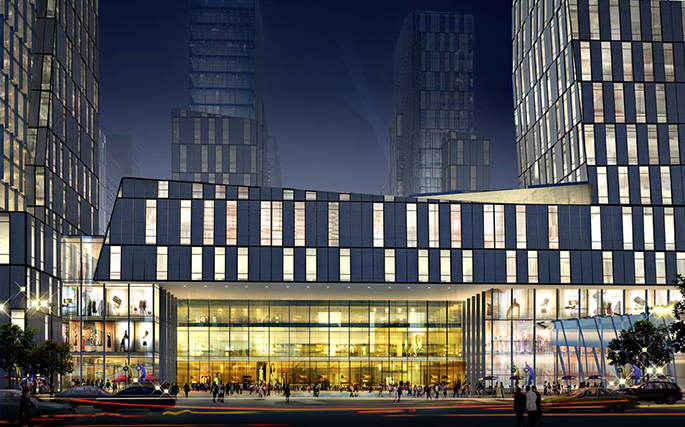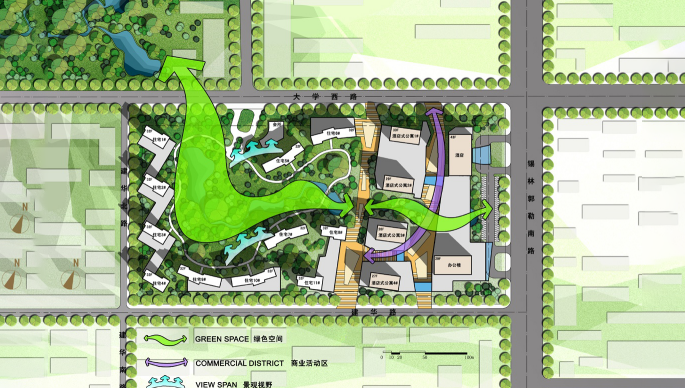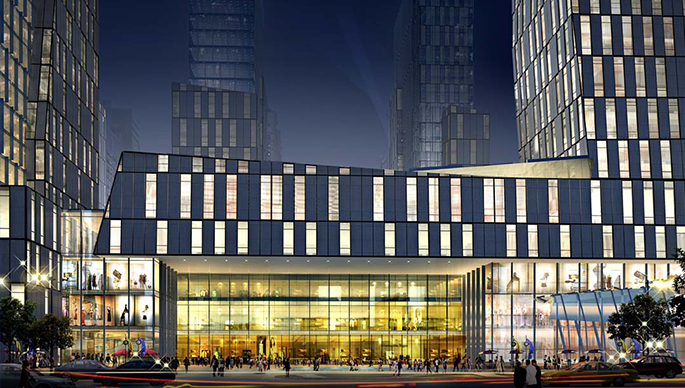Erdos Park
Hohhot, China
Project Description:
The Erdos Park mixed use development was conceived as an unfolding object that shields yet offers to reveal its hidden internal mysteries and surprises. The striking geode is an exemplary metaphor for this idea and is used as the main design concept for the entire Erdos Park complex. The architecture of the Erdos Park Plaza Development reflects the relationship between buildings and nature as the embodiment of empirical understanding, physical satisfaction and healthful enlightenment. Central courtyards provide appropriately scaled, well-lit, and safe pedestrian spaces tailored to commercial buildings and residential blocks that create unique identities for its visitors and inhabitants. The hierarchy of exterior spaces within the residential development will make a smooth transition from the city park to the more active mixed use development to the east.
Project Type: Mixed-Use Development
Client: Erdos Group
Project Size: 4,790,000 square feet
Project Status: Schematic design
Construction Cost: Not available
Project Features:
• Commercial / Retail
• Restaurants
• Cinemas Complex
• Conference Center
• Hotel
• Office
• Residential
• Underground parking
Erdos Park
Hohhot, China
Project Description:
The Erdos Park mixed use development was conceived as an unfolding object that shields yet offers to reveal its hidden internal mysteries and surprises. The striking geode is an exemplary metaphor for this idea and is used as the main design concept for the entire Erdos Park complex. The architecture of the Erdos Park Plaza Development reflects the relationship between buildings and nature as the embodiment of empirical understanding, physical satisfaction and healthful enlightenment. Central courtyards provide appropriately scaled, well-lit, and safe pedestrian spaces tailored to commercial buildings and residential blocks that create unique identities for its visitors and inhabitants. The hierarchy of exterior spaces within the residential development will make a smooth transition from the city park to the more active mixed use development to the east.
Project Type: Mixed-Use Development
Client: Erdos Group
Project Size: 4,790,000 square feet
Project Status: Schematic design
Construction Cost: Not available
Project Features:
• Commercial / Retail
• Restaurants
• Cinemas Complex
• Conference Center
• Hotel
• Office
• Residential
• Underground parking


