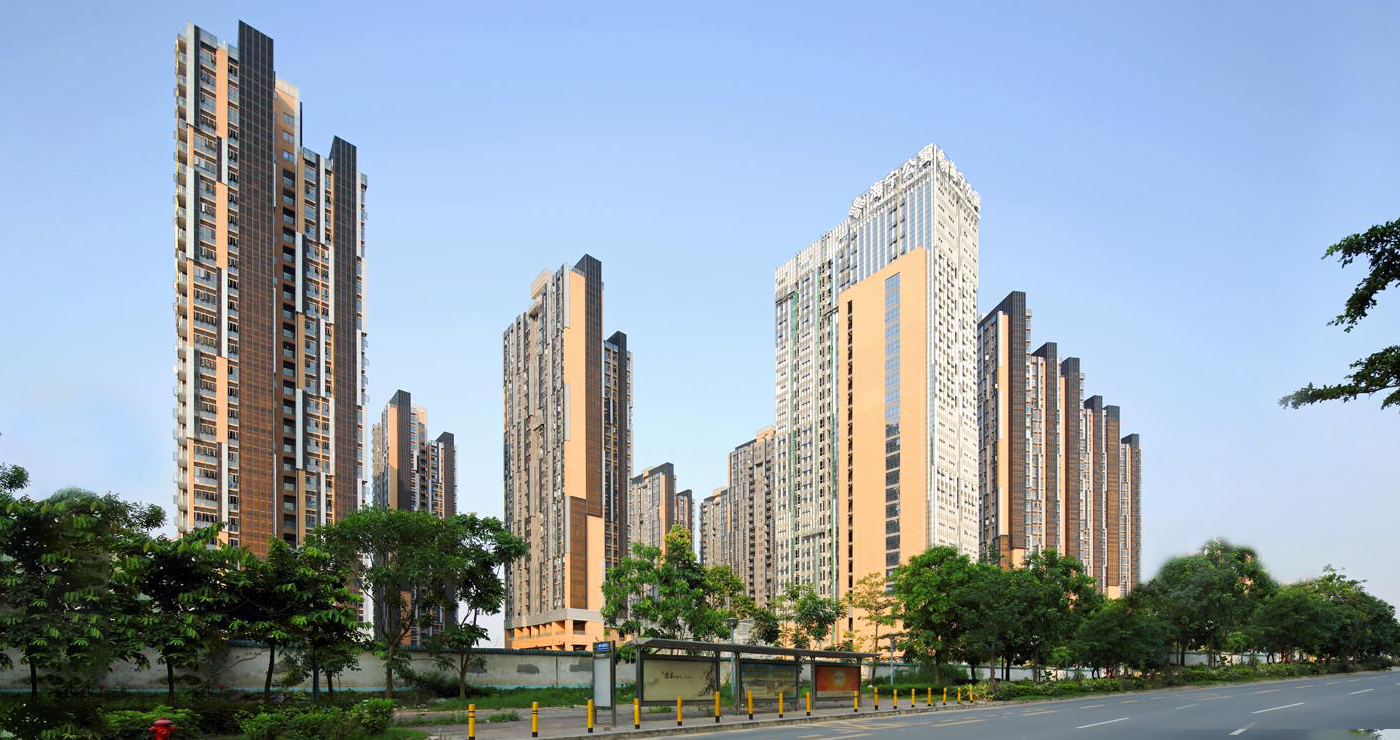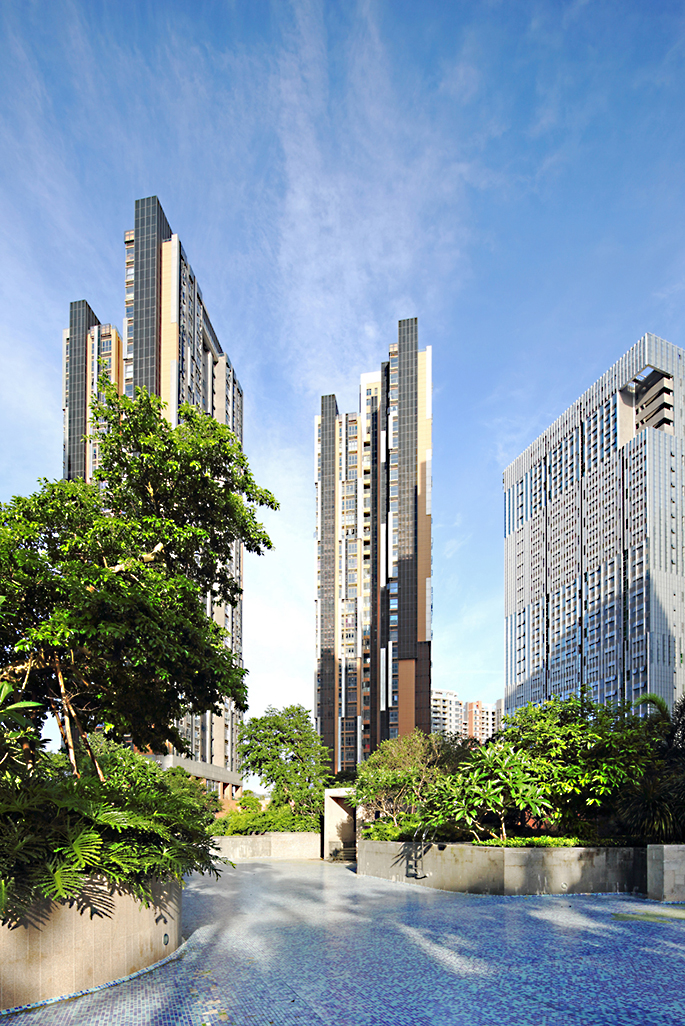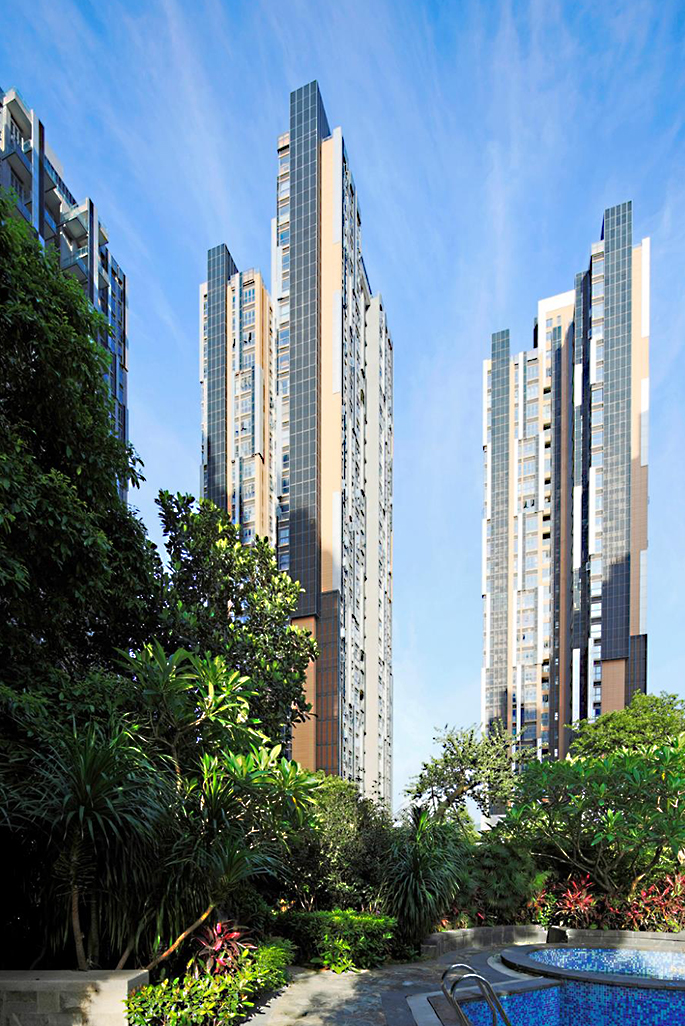Qianlong Residential
Shenzhen City, China
Project Description:
A lushly-landscape urban oasis serves as the main entrance to the Qianlong residential complex located on the north side of Shenzen’s central business district and elegantly defined by eleven proportional towers. A variety of landscape elements and building orientation strategies provide a quiet and enclosed buffer for the park like courtyards that still allow for maximum sunlight potential. Pedestrian oriented retail streets are used as a transition to the adjacent main roads and the nearby Longtang Metro Station provides rapid access to the Shenzhen’s CBD. The unique organization, landscaping, orientation and materials usage offers a singularly designed living experience set apart from comparable communities.
Project Type: Residential and Community Development
Project Size: 255,000 SM (2,745,000 SF)
Client: Qianlong Development Group
Completion Date: 2013
Construction Cost: Not available
Project Features:
• 10 Residential buildings (139,400 SM)
• 1 Service apartment tower (15,600 SM)
• Retail area (15,000 SM)
• 2 Levels of underground parking (85,000 SM)
• Clubhouse
• Swimming pool
• 32 Stories
Qianlong Residential
Shenzhen City, China
Project Description:
A lushly-landscape urban oasis serves as the main entrance to the Qianlong residential complex located on the north side of Shenzen’s central business district and elegantly defined by eleven proportional towers. A variety of landscape elements and building orientation strategies provide a quiet and enclosed buffer for the park like courtyards that still allow for maximum sunlight potential. Pedestrian oriented retail streets are used as a transition to the adjacent main roads and the nearby Longtang Metro Station provides rapid access to the Shenzhen’s CBD. The unique organization, landscaping, orientation and materials usage offers a singularly designed living experience set apart from comparable communities.
Project Type: Residential and Community Development
Project Size: 255,000 SM (2,745,000 SF)
Client: Qianlong Development Group
Completion Date: 2013
Construction Cost: Not available
Project Features:
• 10 Residential buildings (139,400 SM)
• 1 Service apartment tower (15,600 SM)
• Retail area (15,000 SM)
• 2 Levels of underground parking (85,000 SM)
• Clubhouse
• Swimming pool
• 32 Stories





