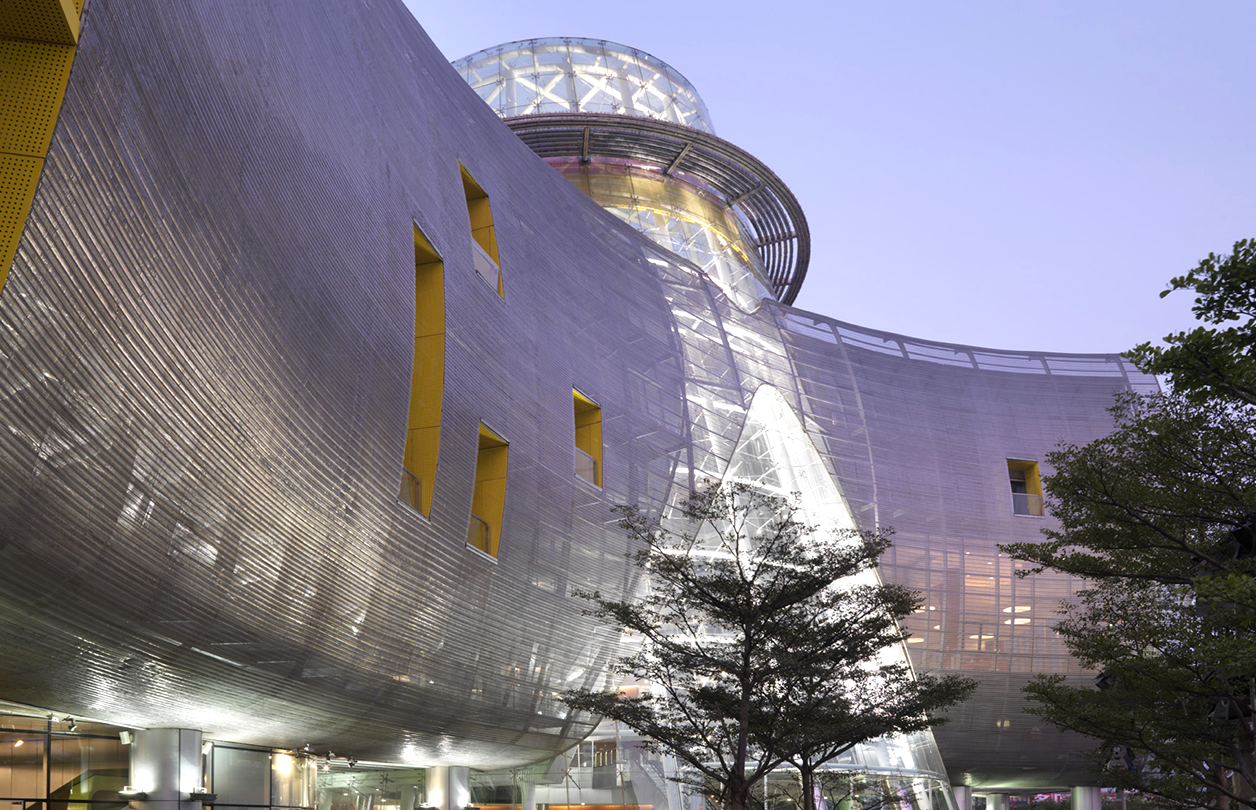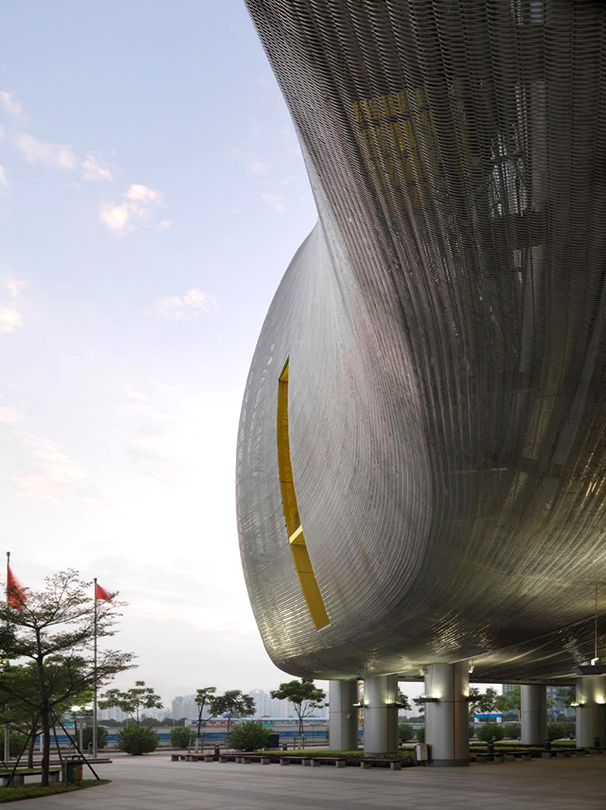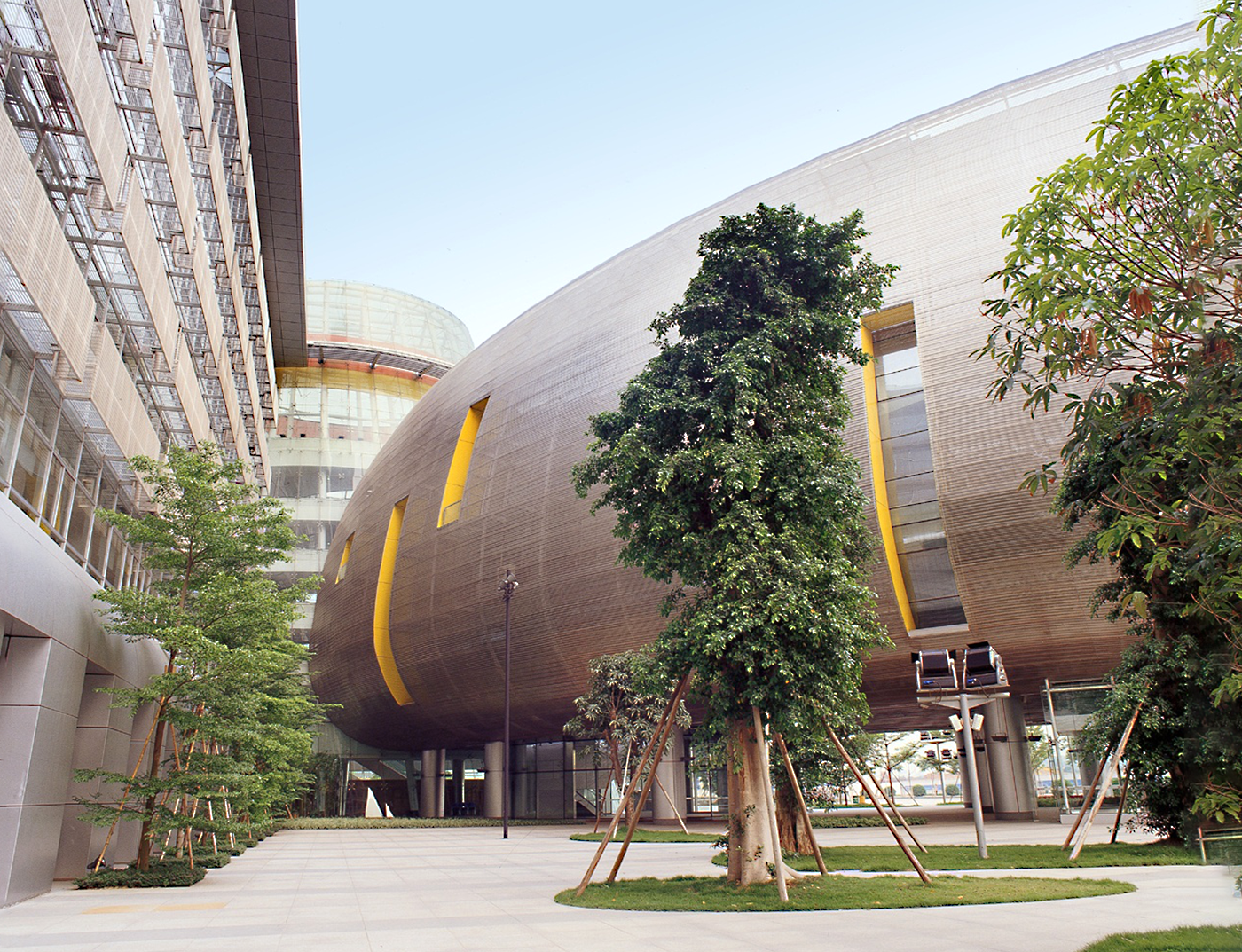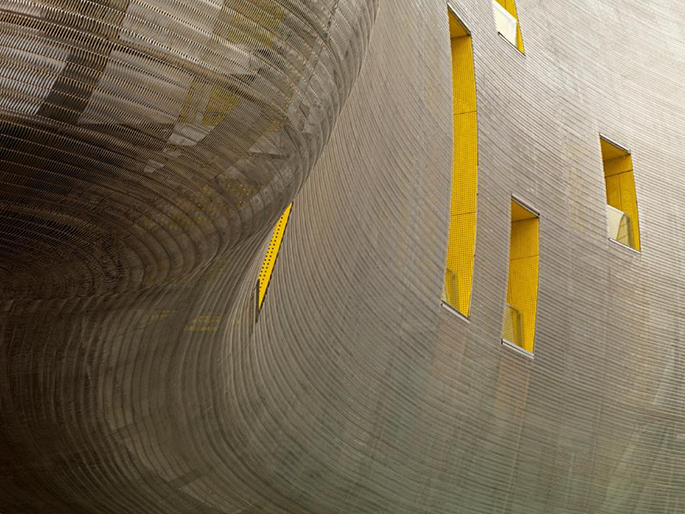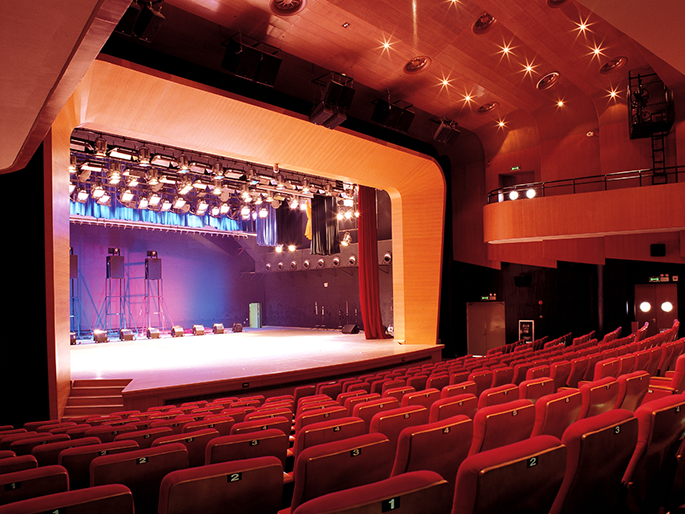Children’s Activity Center
Guangzhou, China
Project Description:
Within Zhujiang New Town, Guangzhou Children’s Activity Center is the symbolic gateway marking the entrance to the culturally grounded, yet contemporary, metropolitan center. The curved façade creates a functional, yet welcoming, entrance to the plaza, juxtaposed with the linear layout of the classroom block that reflects the grid of the city. These elements are elegantly linked by a conical glass entry lobby that anchors the two wings, and serves as a recognizable landmark within the city. Within the cone, an elegant circular steel staircase ascends seven-stories, suggesting a connection to the sky. The center’s unique arrangement of building components provides maximum exposure to natural light and ventilation, minimizing overall energy demands. External HVAC systems are cleverly integrated behind woven metal fabric that softens the building structure, while providing sun shading for the curtain wall system.
Project Type: Cultural and Civic Projects
Project Size: 430,000 square feet
Client: City of Guangzhou
Completion Date: 2006
Construction Cost: Not available
Project Features:
• 7 Stories
• Exhibition and performance halls
• Large proscenium theater
• Classrooms for cultural arts
• Dance and music studios
• VIP conference areas
• Outdoor activity spaces
Children’s Activity Center
Guangzhou, China
Project Description:
Within Zhujiang New Town, Guangzhou Children’s Activity Center is the symbolic gateway marking the entrance to the culturally grounded, yet contemporary, metropolitan center. The curved façade creates a functional, yet welcoming, entrance to the plaza, juxtaposed with the linear layout of the classroom block that reflects the grid of the city. These elements are elegantly linked by a conical glass entry lobby that anchors the two wings, and serves as a recognizable landmark within the city. Within the cone, an elegant circular steel staircase ascends seven-stories, suggesting a connection to the sky. The center’s unique arrangement of building components provides maximum exposure to natural light and ventilation, minimizing overall energy demands. External HVAC systems are cleverly integrated behind woven metal fabric that softens the building structure, while providing sun shading for the curtain wall system.
Project Type: Cultural and Civic Projects
Project Size: 430,000 square feet
Client: City of Guangzhou
Completion Date: 2006
Construction Cost: Not available
Project Features:
• 7 Stories
• Exhibition and performance halls
• Large proscenium theater
• Classrooms for cultural arts
• Dance and music studios
• VIP conference areas
• Outdoor activity spaces


