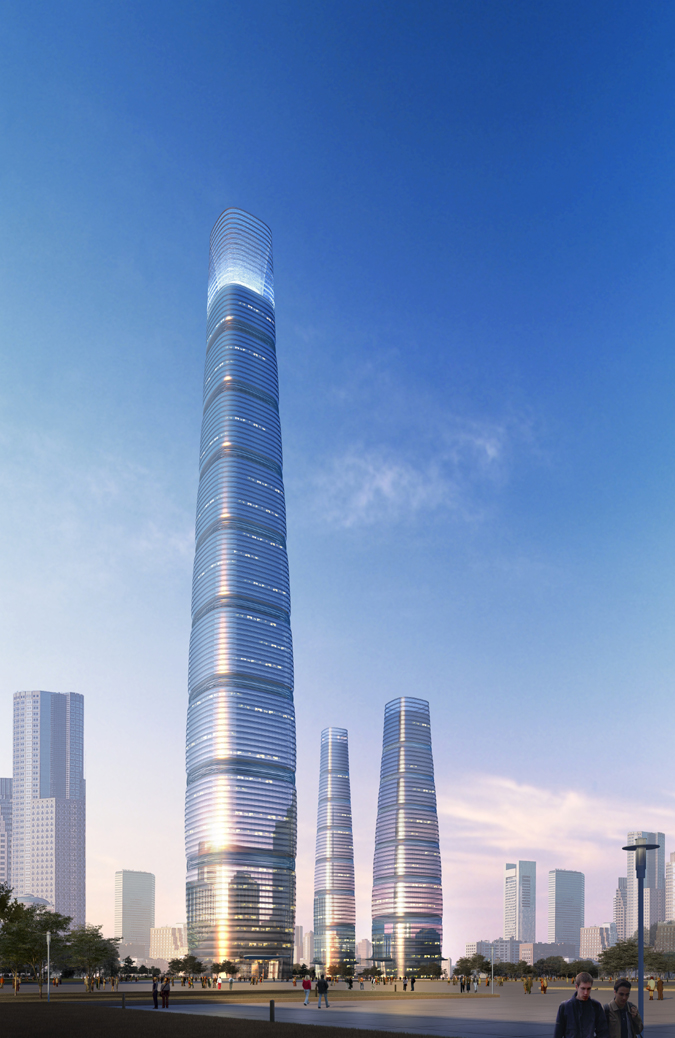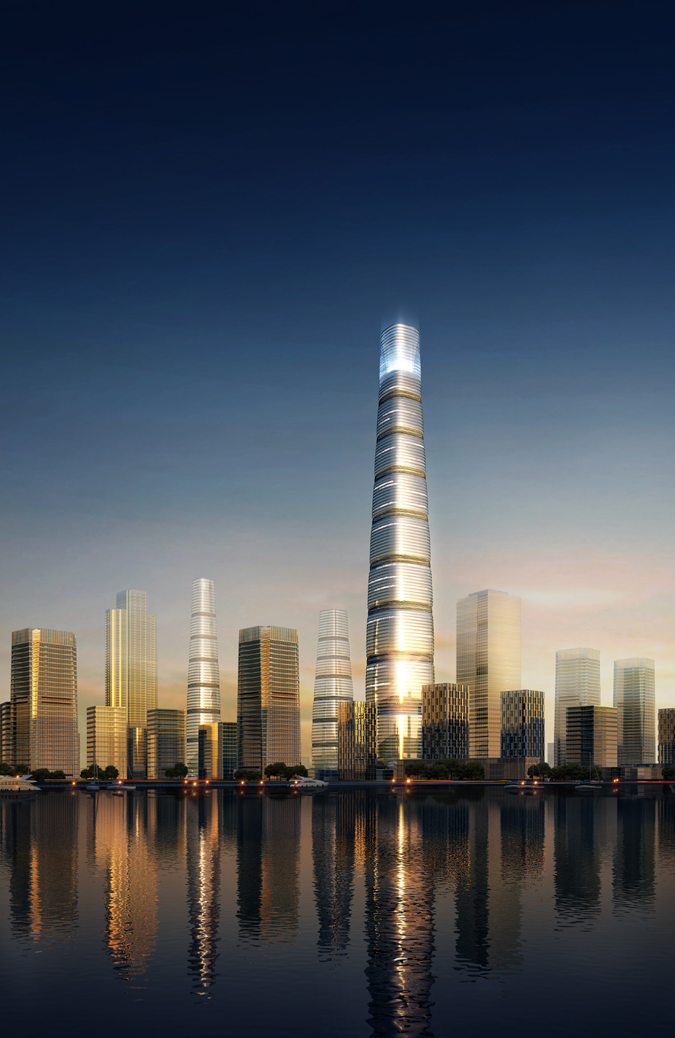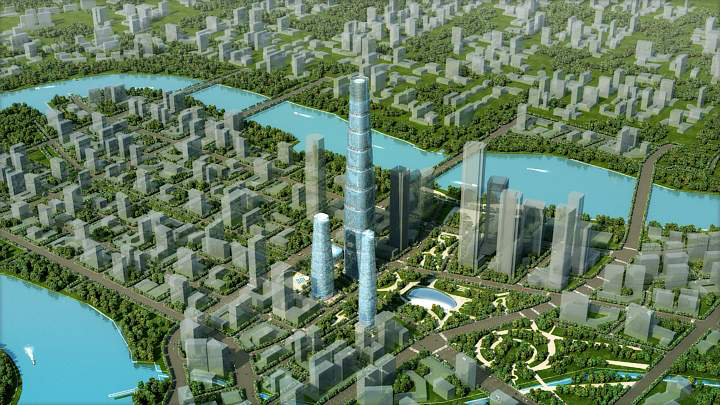Binhai One
Tianjin, China
Project Description:
Designed to impart the strength, simplicity and subtlety of a bamboo plant, Binhai One is a tall and elegant multi-purpose tower divided into eight, fourteen-story sections that stand 588 meters tall. The syncopated rhythm of the exterior breaks down the scale of the monumental building, helping to ground it to its surroundings, and graceful vertical lines taper slightly to emphasize its verticality.
Comprised of six floors of retail and commercial options, 40 floors of office space, 40 floors of hotel and residential, six levels of restaurants and entertainment, and an uppermost floor reserved for observation deck, the peak of the building features vertical axis wind generators powered by the upward wind drafts created from the planes of the building below.
Project Type: Mixed Use Development
Project Size: 3,270,000 square feet
Client: Tianjin Binhai New District CBD
Project Status: Concept design completed
Construction Cost: Not available
Project Features:
• Offices
• Conference and meeting space
• Retail center
• Restaurants
• Hotel
• Apartments
• Observation deck
Binhai One
Tianjin, China
Project Description:
Designed to impart the strength, simplicity and subtlety of a bamboo plant, Binhai One is a tall and elegant multi-purpose tower divided into eight, fourteen-story sections that stand 588 meters tall. The syncopated rhythm of the exterior breaks down the scale of the monumental building, helping to ground it to its surroundings, and graceful vertical lines taper slightly to emphasize its verticality.
Comprised of six floors of retail and commercial options, 40 floors of office space, 40 floors of hotel and residential, six levels of restaurants and entertainment, and an uppermost floor reserved for observation deck, the peak of the building features vertical axis wind generators powered by the upward wind drafts created from the planes of the building below.
Project Type: Mixed Use Development
Project Size: 3,270,000 square feet
Client: Tianjin Binhai New District CBD
Project Status: Concept design completed
Construction Cost: Not available
Project Features:
• Offices
• Conference and meeting space
• Retail center
• Restaurants
• Hotel
• Apartments
• Observation deck





